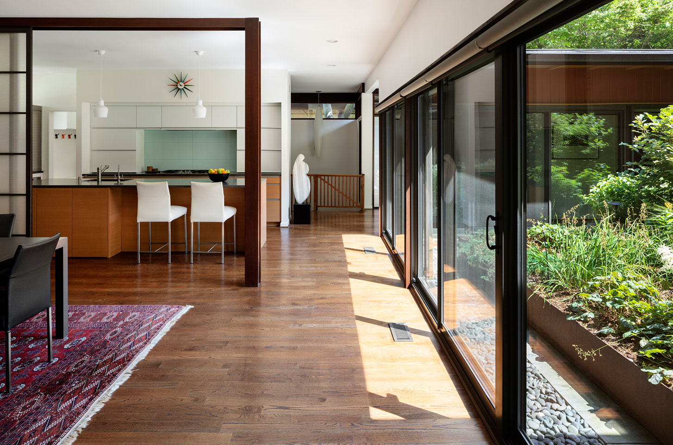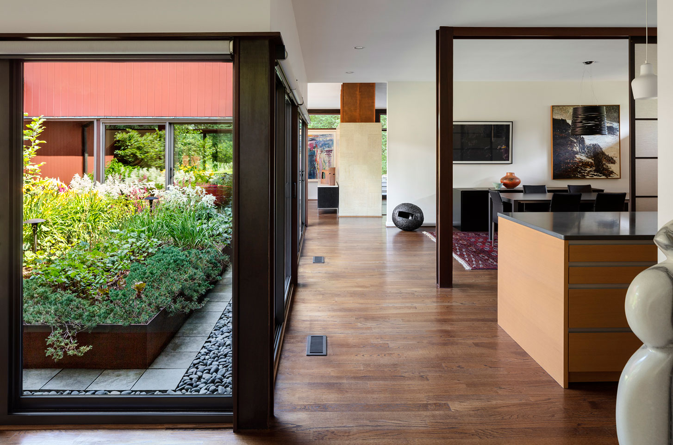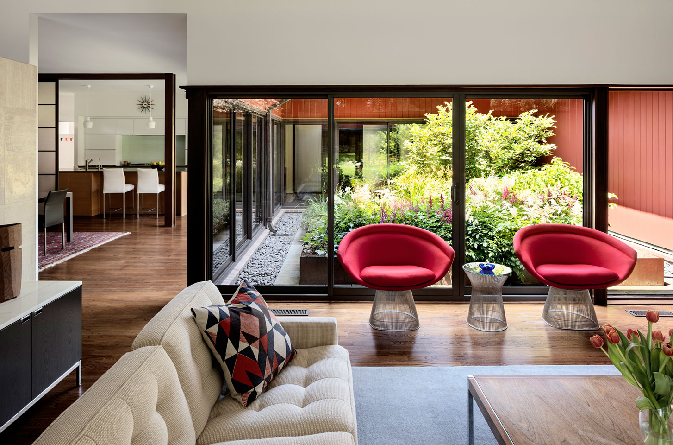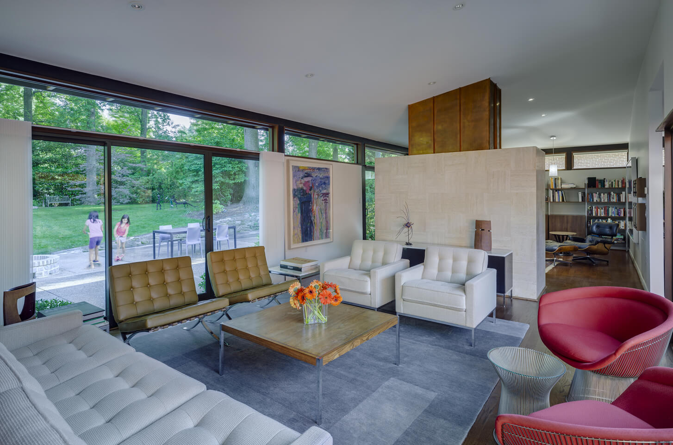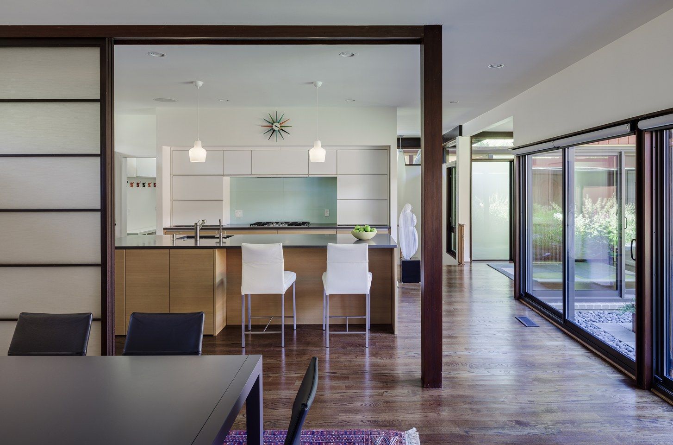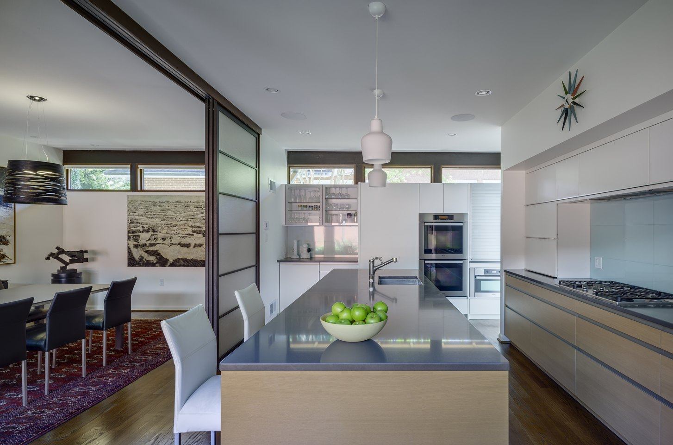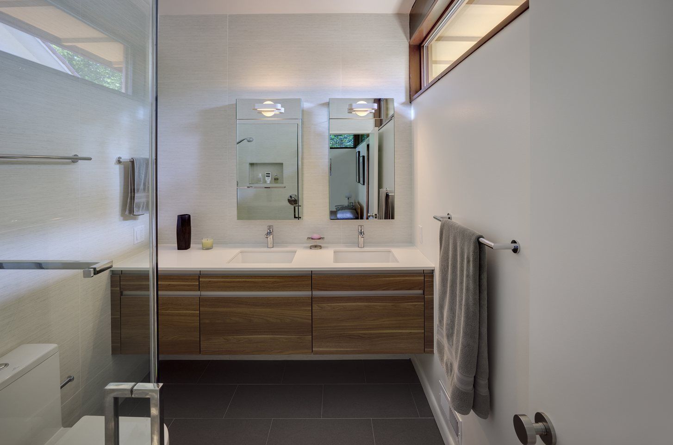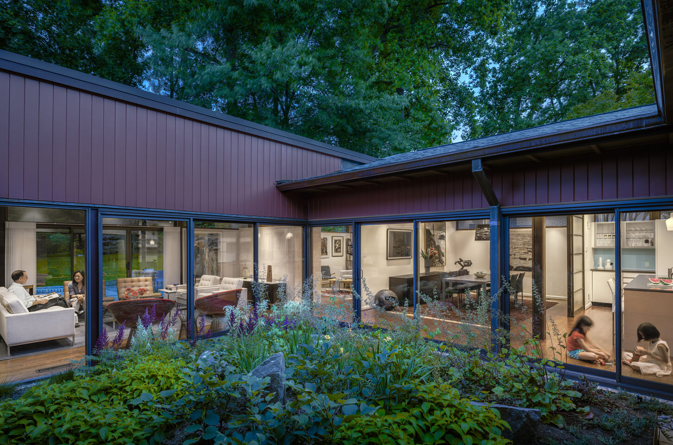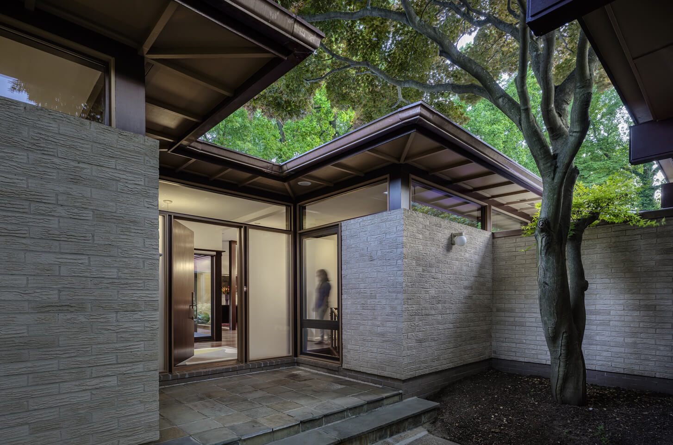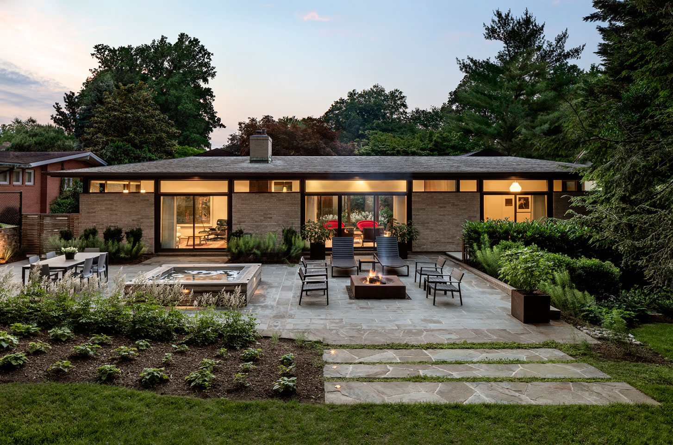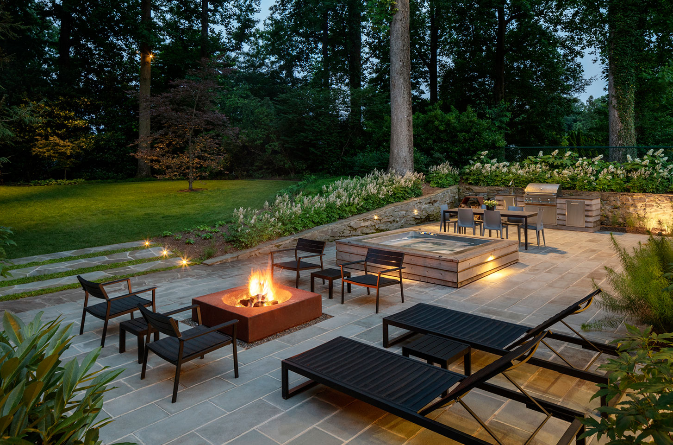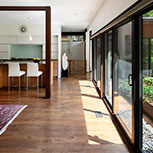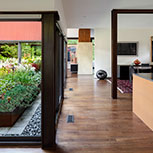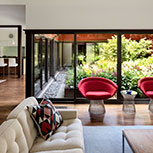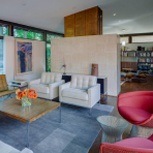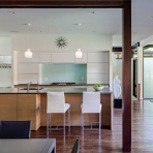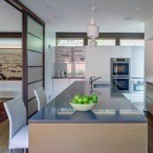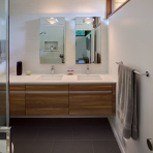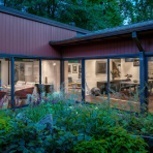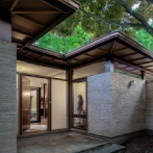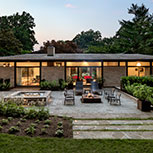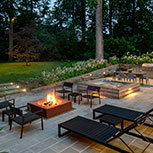MID-CENTURY Modern ATRIUM HOUSE
Originally designed by the owner’s late father-in-law in the ‘60s. Half a century later, the 4,650sf house needed a substantial remodel to accommodate a modern family. Out with the eat-in kitchen with dark brown cabinets, in with the large kitchen island and light palette cabinetry. Jalousie windows and single-pane glass were replaced with energy-efficient windows. The atrium at the center of the house was originally designed as a hardscape, and in the scorching DC summer, made the house feel 5 degrees hotter. Bringing planting into the atrium gives the house a soft and cool effect and provides varied visual interests at different times of the year.

