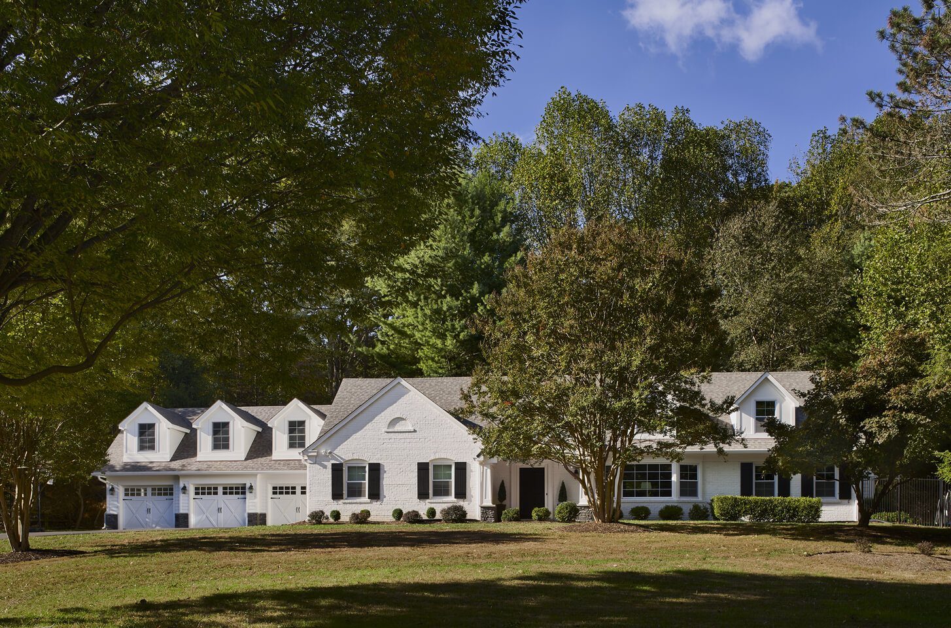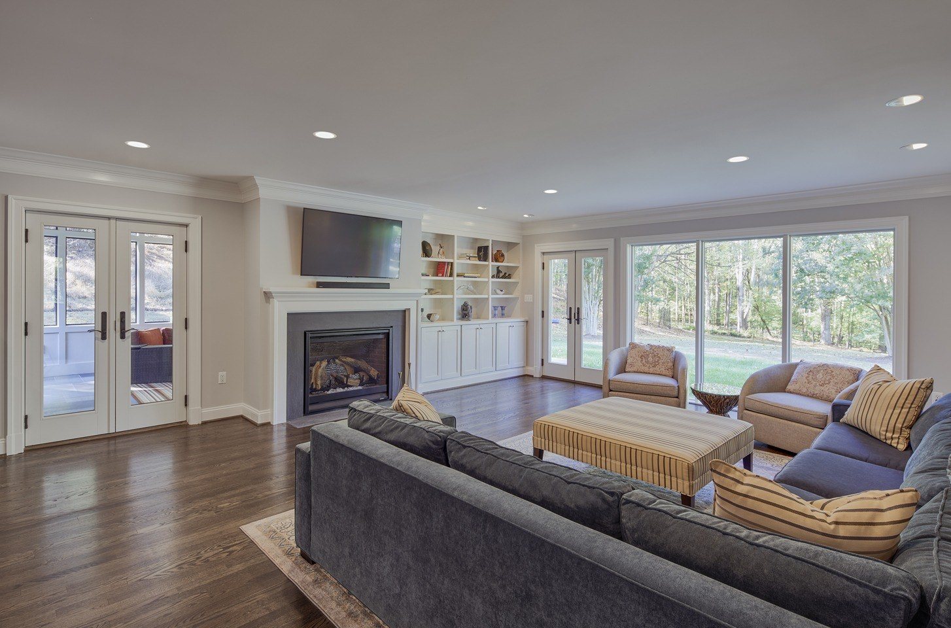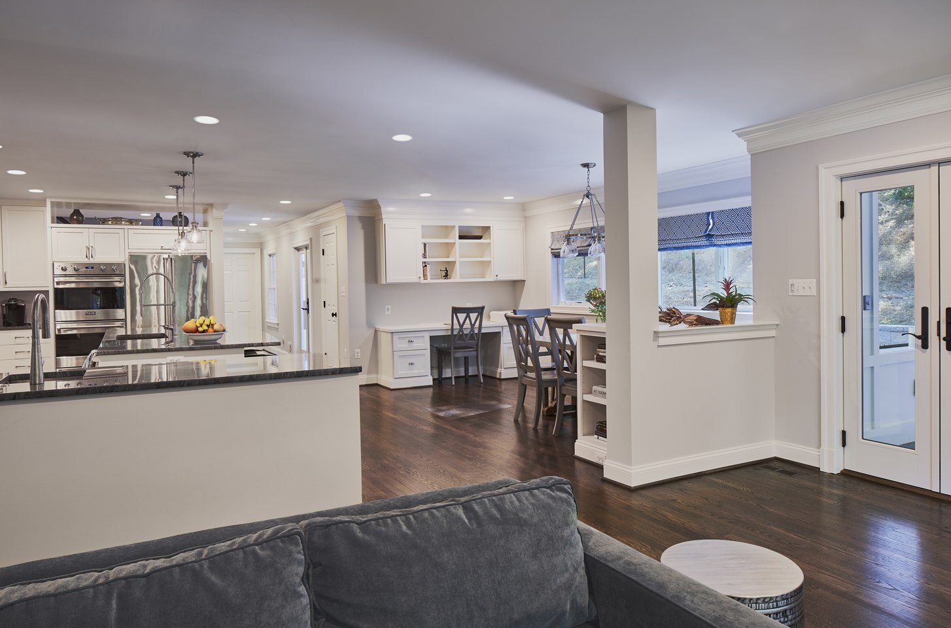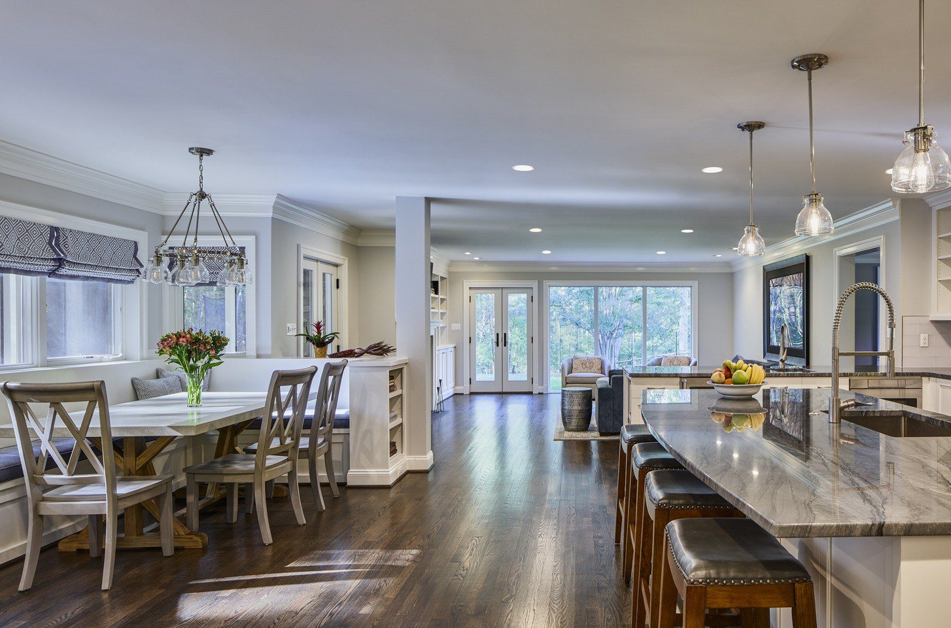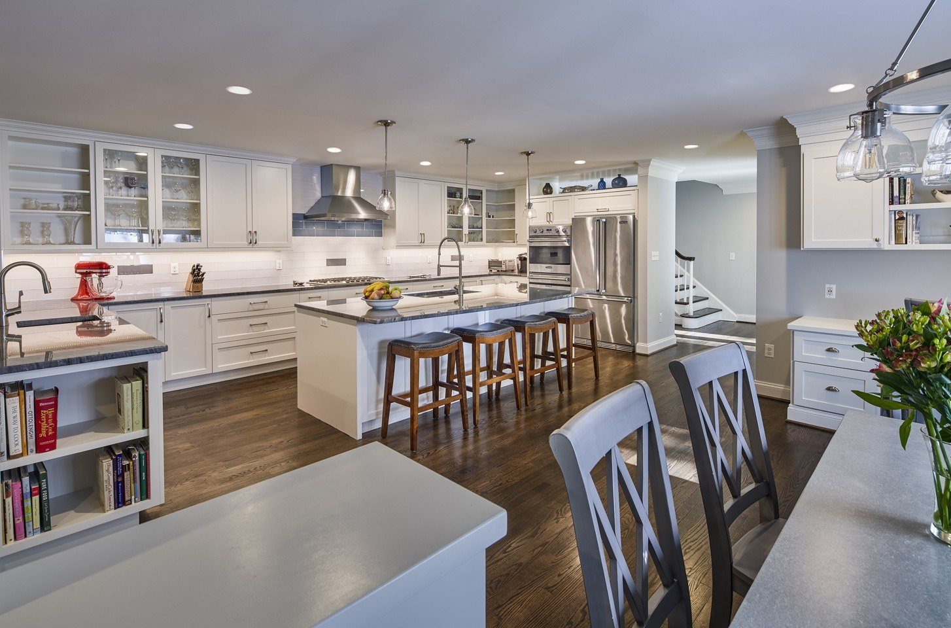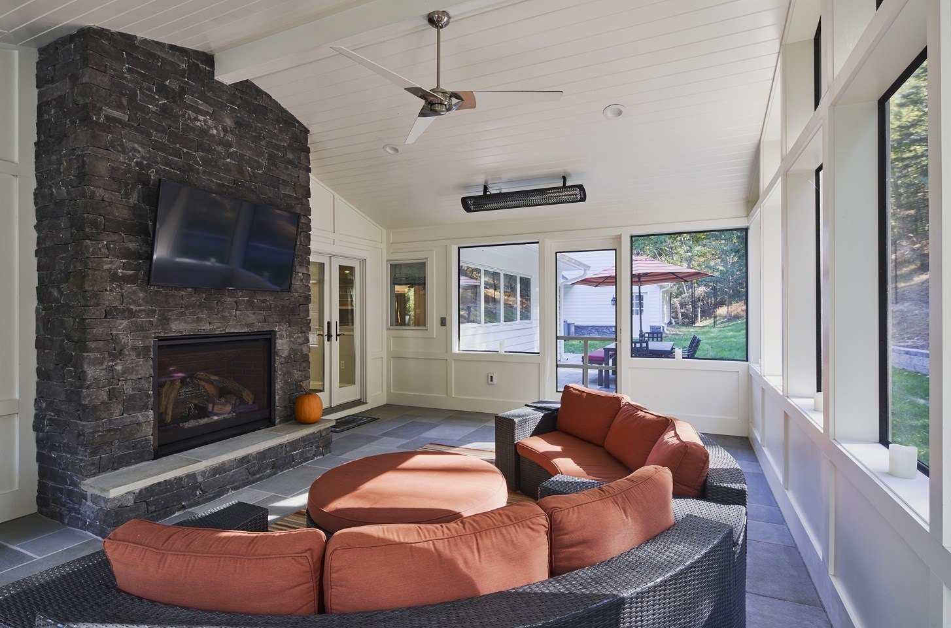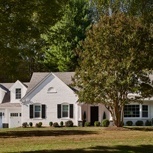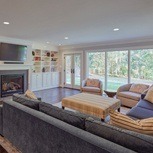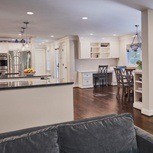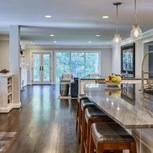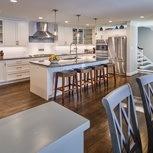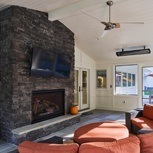BIRDIE HOUSE
After the client moved into the house with their three young children, they wanted a better kitchen with an eat-in area, a screened-in porch, and a bedroom suite on the main floor for an elderly parent. Their wish list also included a larger garage and a more functional mudroom. Bumping out the backside of the house achieved the space requirements and added visual interest to the original long, straight wall. A new 3-car garage was set back and adjoined the existing mudroom, making the addition seamless as if it were always there. The 3,010sf renovated floor plan flows harmoniously with the existing spaces.
- Contractor: McFarland Woods
- Photos: Prakash Patel Photography

