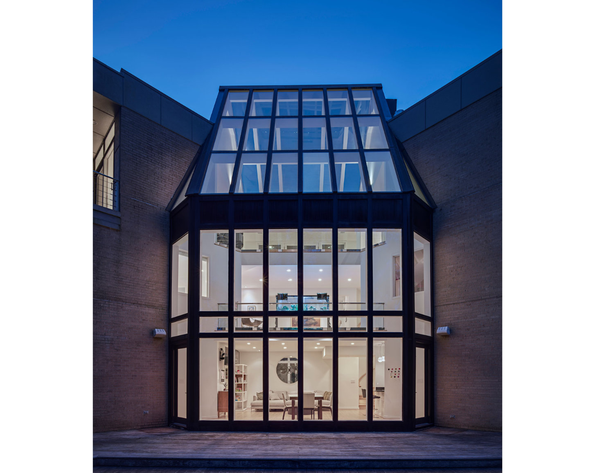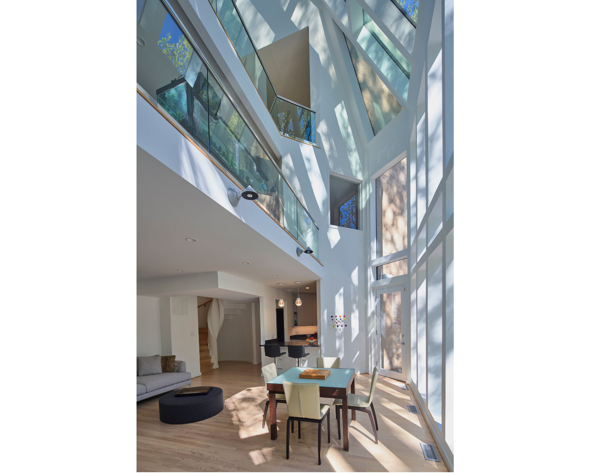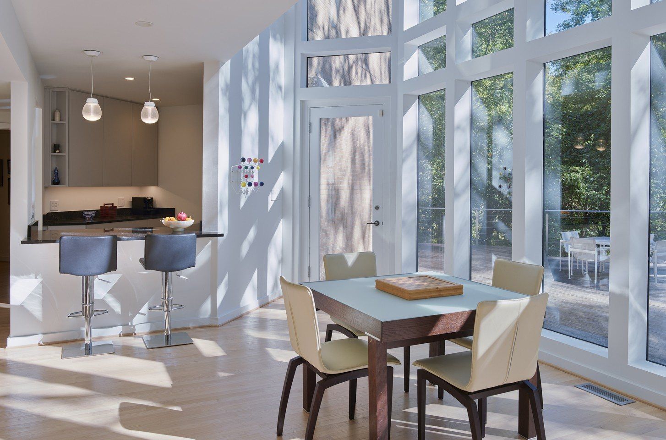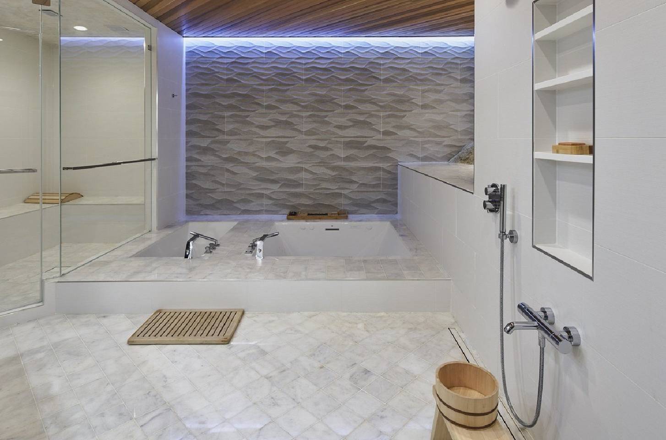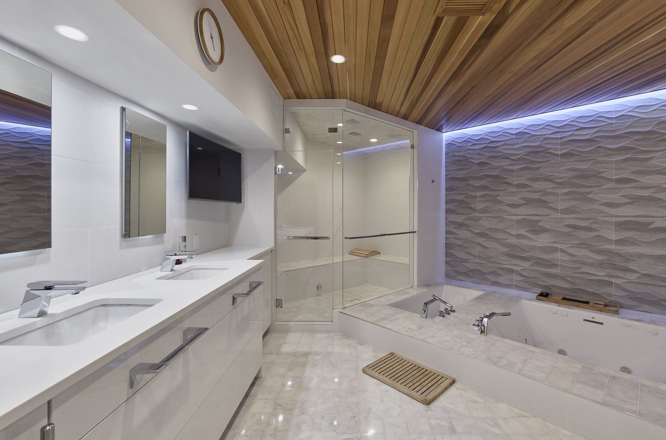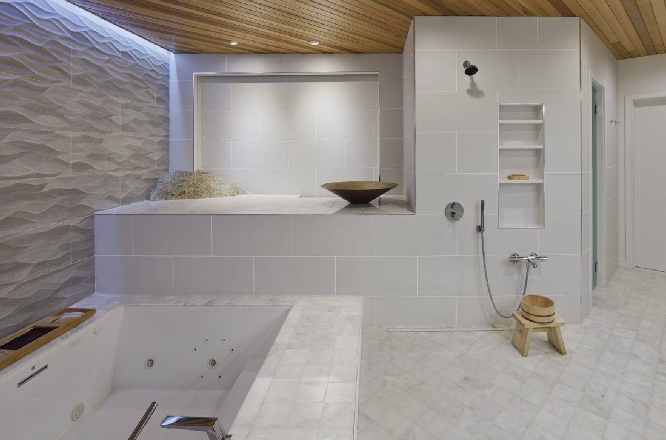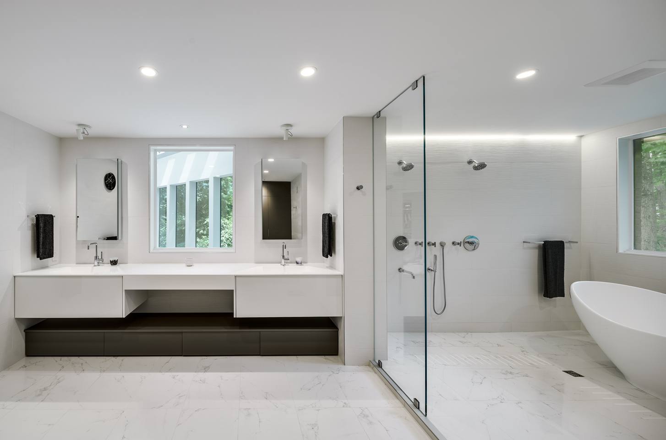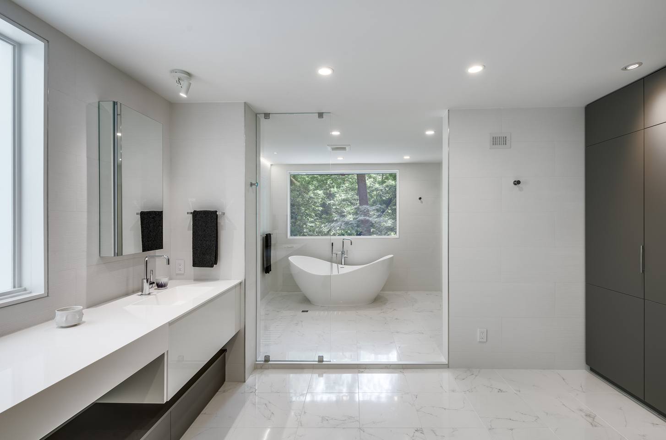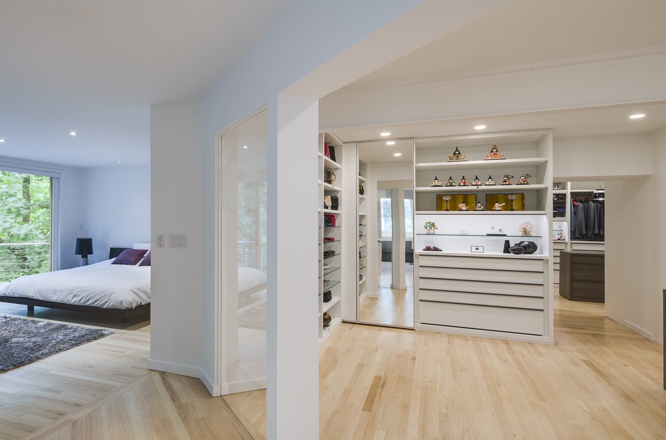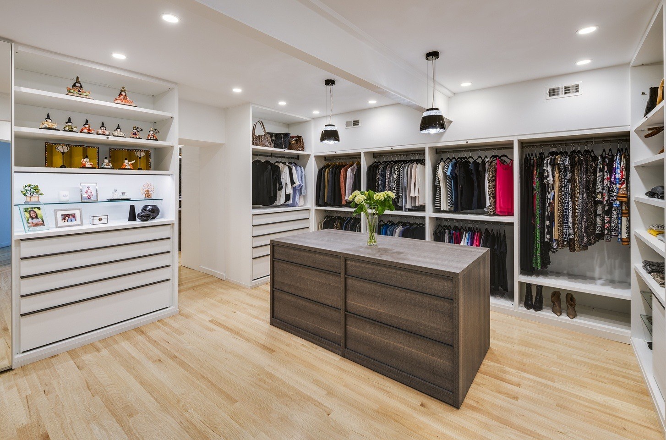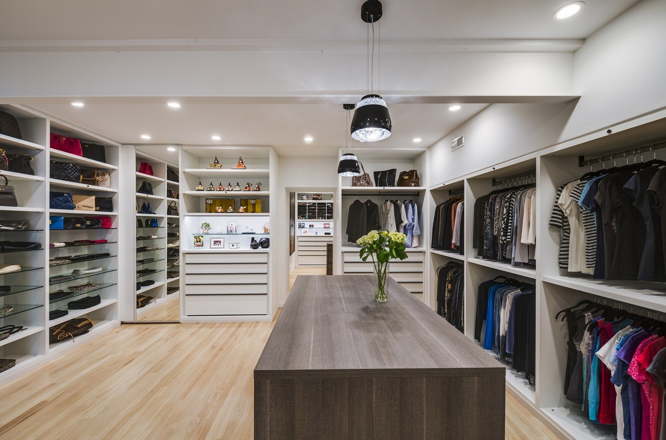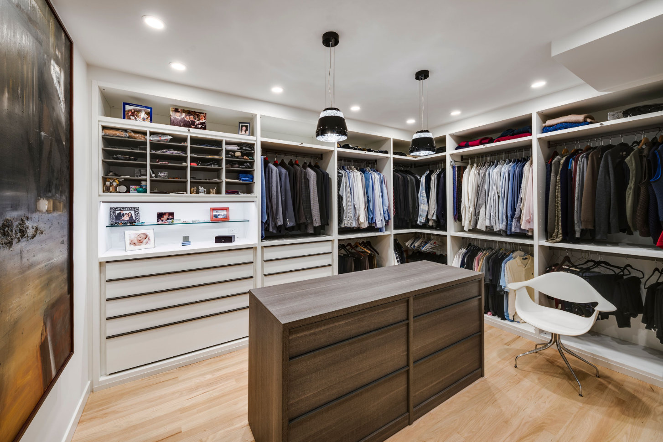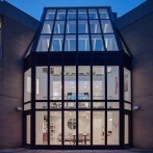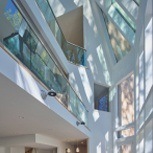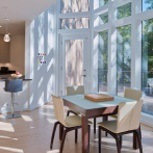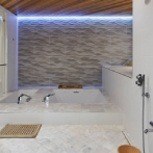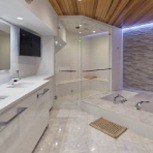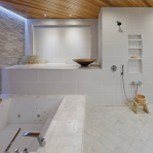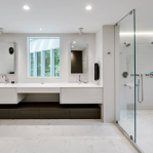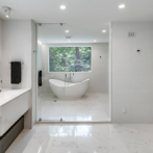SHIBA HOUSE
The backyard to this modern house in DC is Rock Creek Park. While the view was stunning, the interior of the house needed a major update. The middle level, including the master suite, was gutted and renovated. The new master bath features a soaking tub with a view to the park. The master closet was meticulously reworked to meet the client’s handbag collection and shopping habits.
The lower level had a maze-like floor plan, so the only solution was to demolish nearly all the interior walls. A gym and spa were created including hot and cold soaking tubs, a Japanese bathing system and steam room with a soothing waterfall wall. Railings and interior walls of the three-story space were reworked to maximize an unobstructed view to the park.
- Contractors: Erinn Construction, Lofgren Construction
- Cabinetry: Poliform Sagart Studio, Jennifer Gilmer Kitchen & Bath, FerrisCo
- Photos: Prakash Patel Photography

