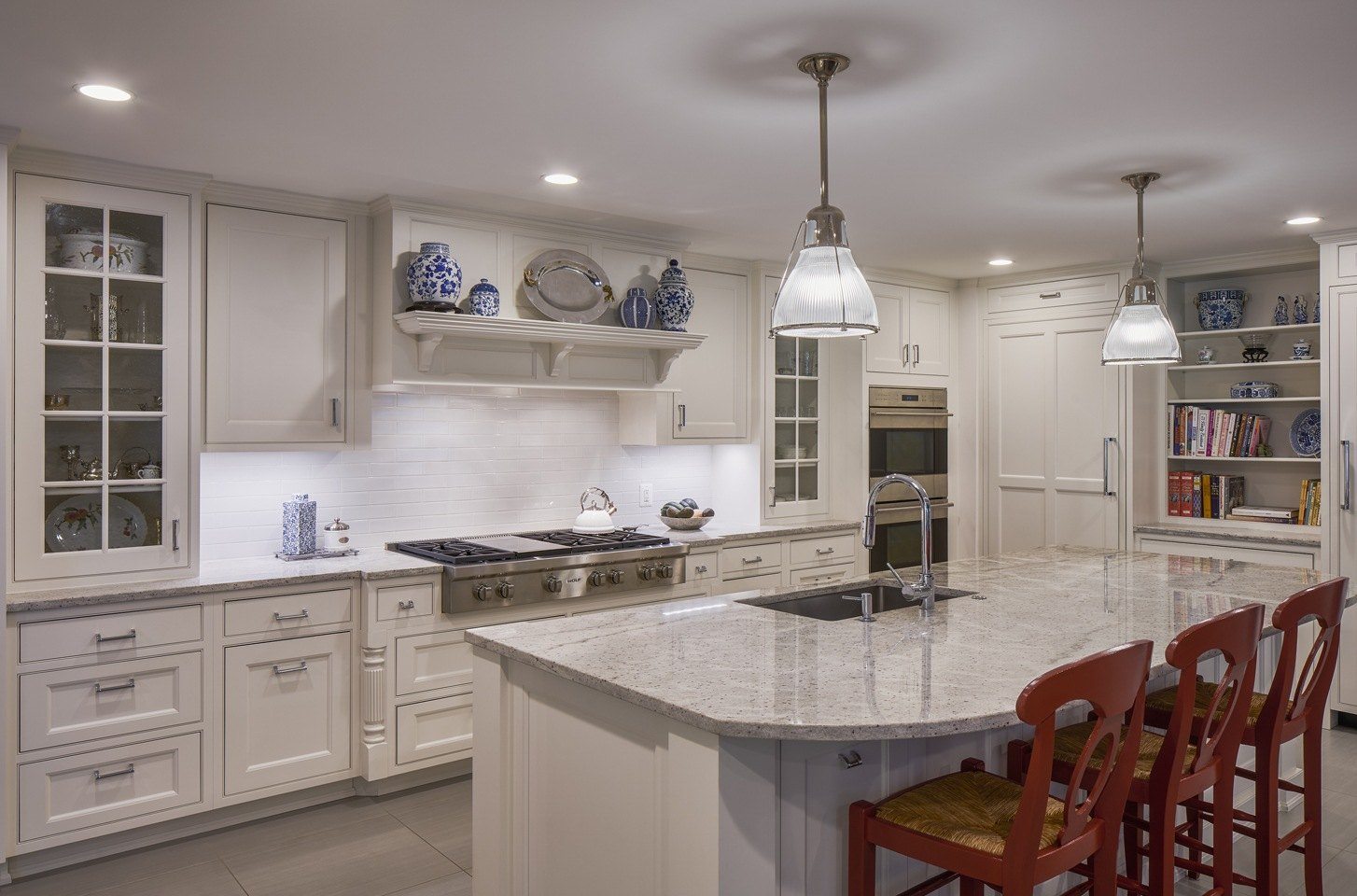JET HOUSE
The client desired a better designed kitchen with a more gracious dining area in this sprawling 4,830sf ranch house. They also wished to add a formal powder room and to have a larger master bath. An auxiliary area for a second powder room, laundry room and storage closet were added to resolve programming needs as well as providing a better flow.
- Photos: Prakash Patel Photography

