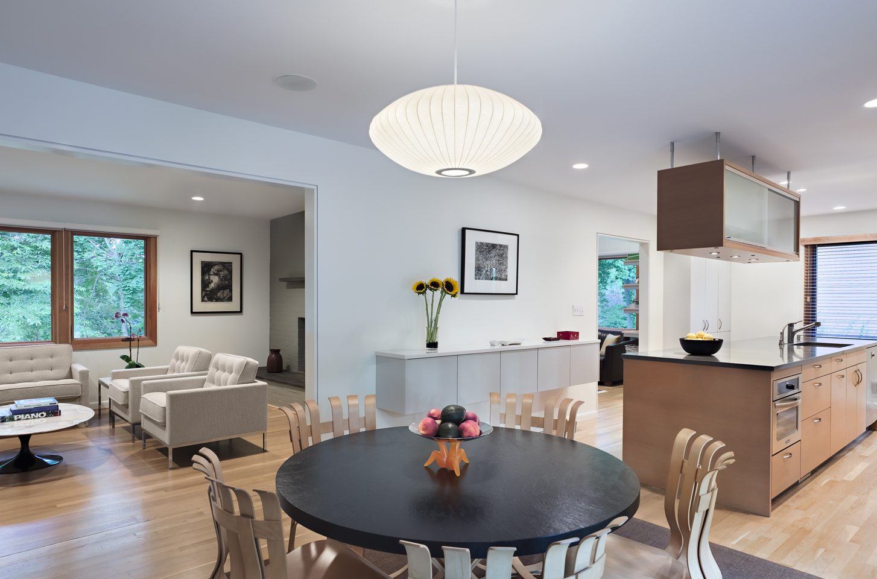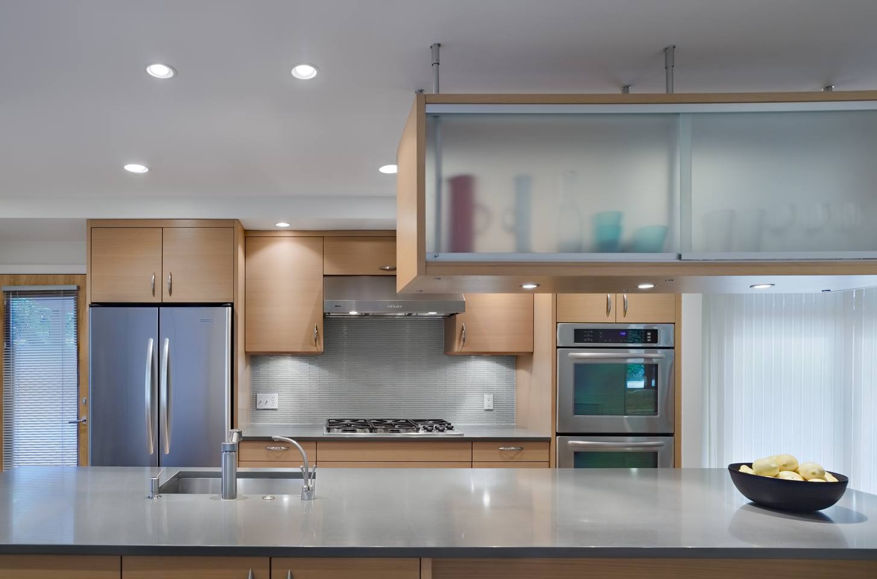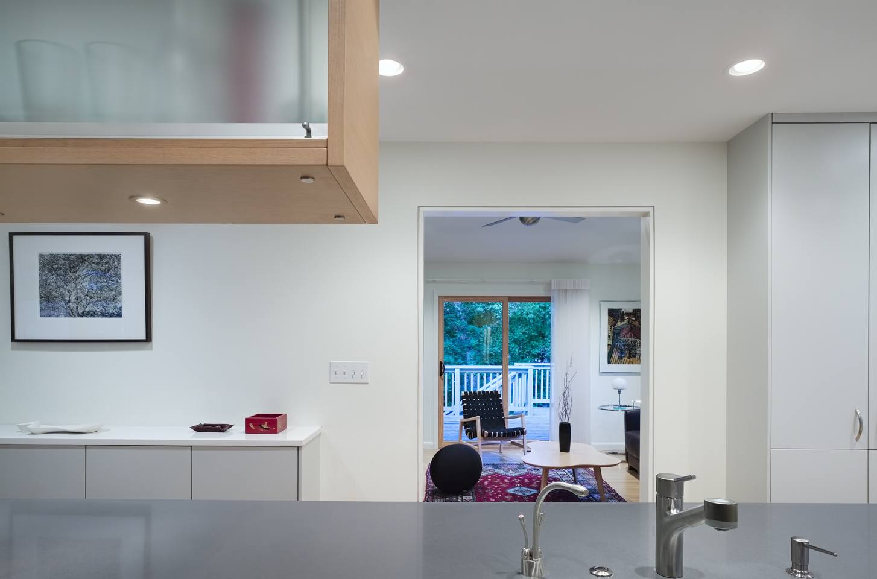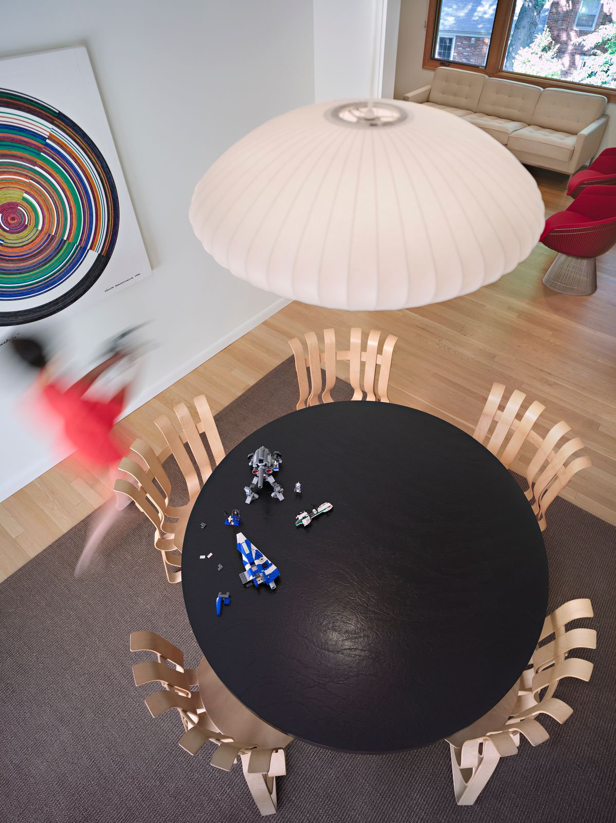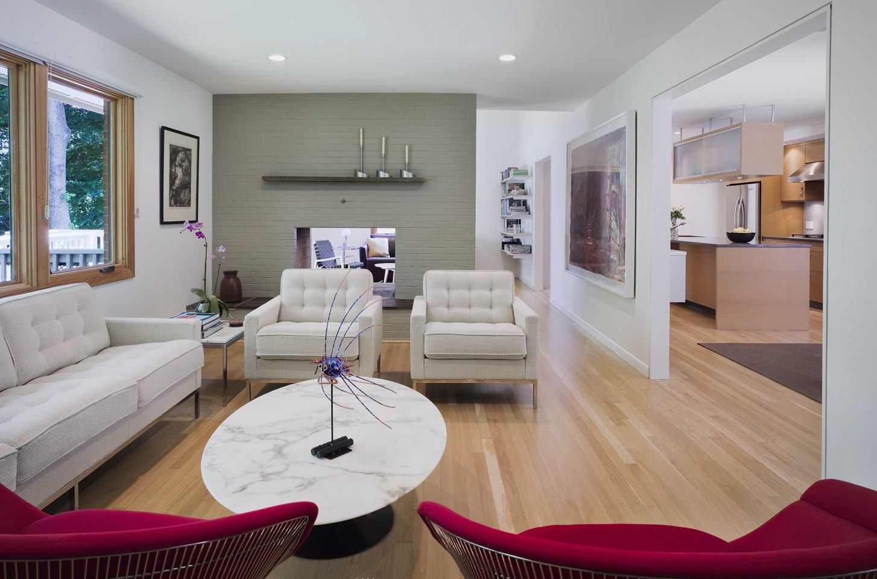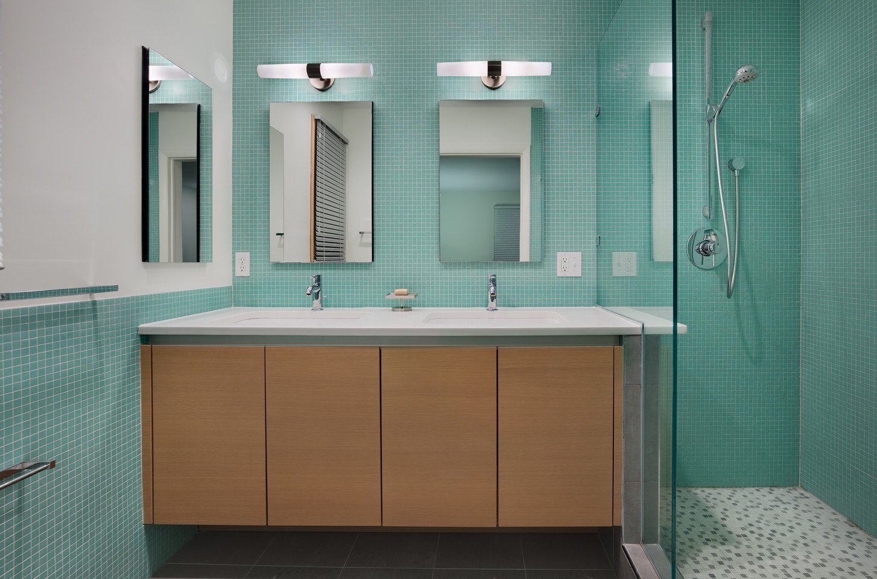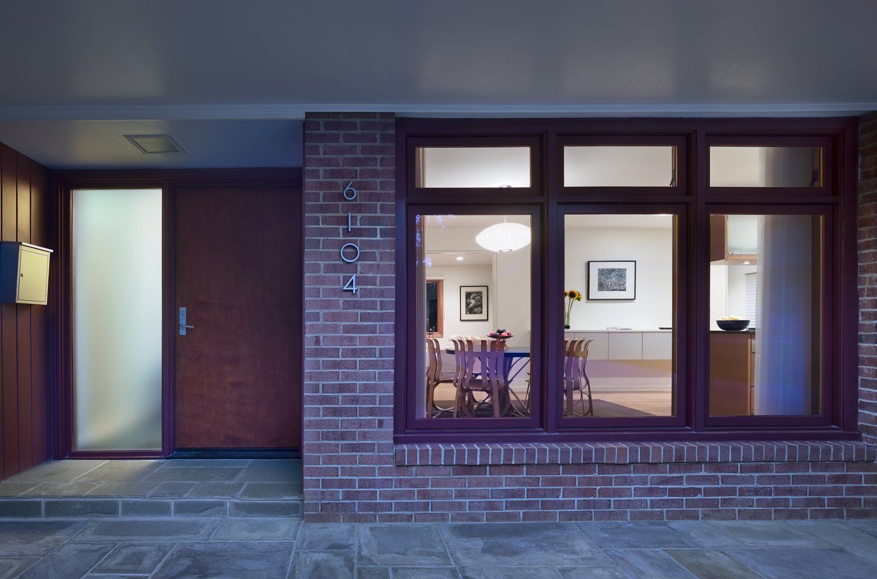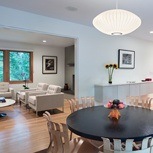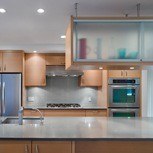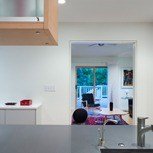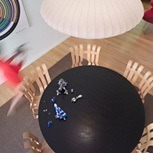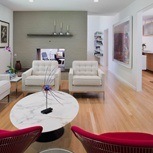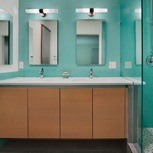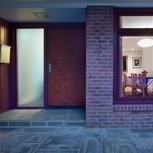ROBINWOOD HOUSE
This was a rambler built in the ‘60s that had solid bones but needed a lot of TLC. The original house had 2,220sf on the main floor, and was dark and compartmentalized. Opening the floor plan created a better flow between spaces and allowed more natural light to filter in. A carefully re-designed modern kitchen and bathrooms adds functionality, beauty and enjoyment to the family who live there. Installing all-new energy-efficient windows has an immediate impact on the inside and outside.
- Cabinetry: Elite Kitchens/ Leicht
- Photos: Prakash Patel Photography

